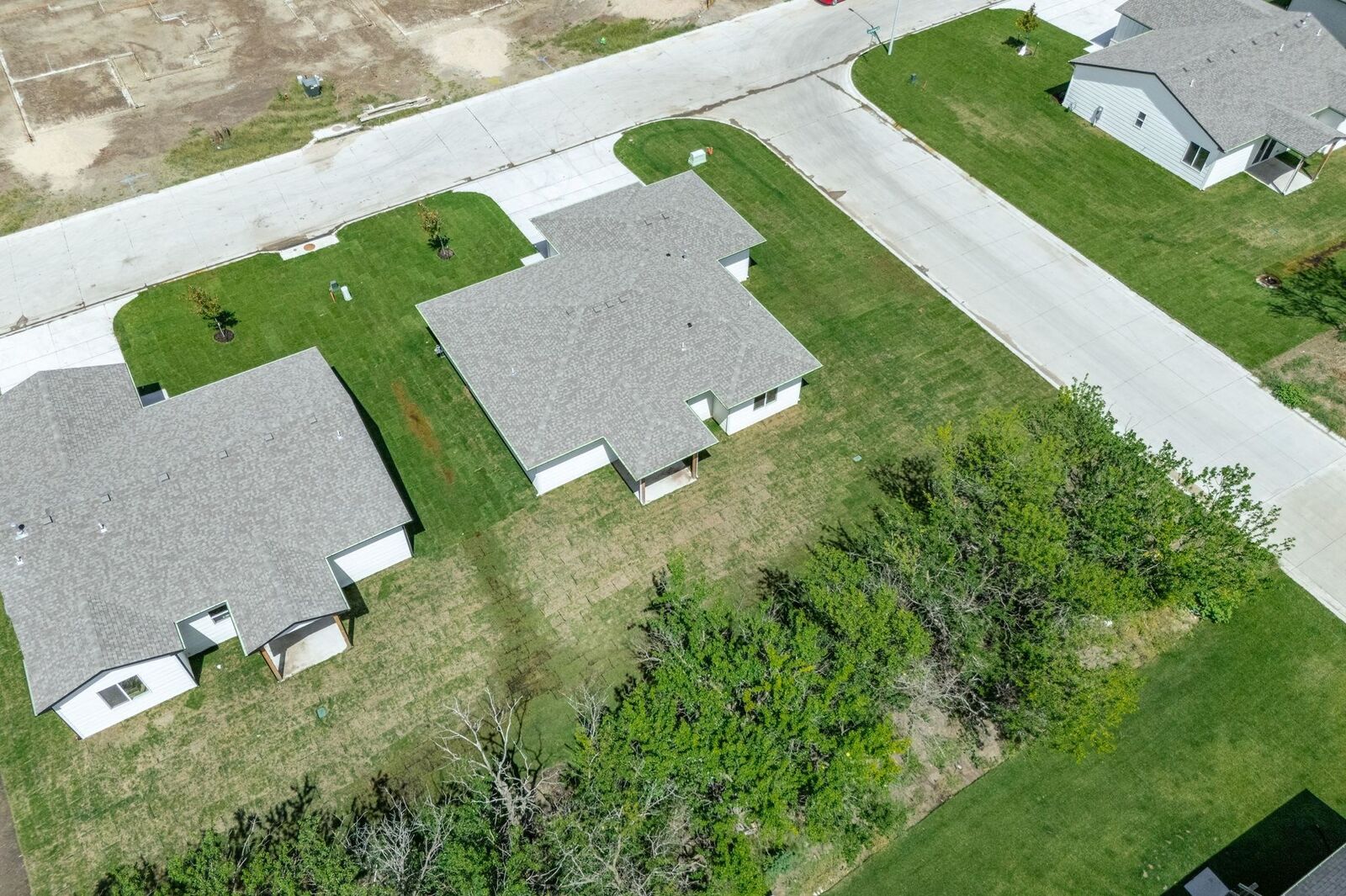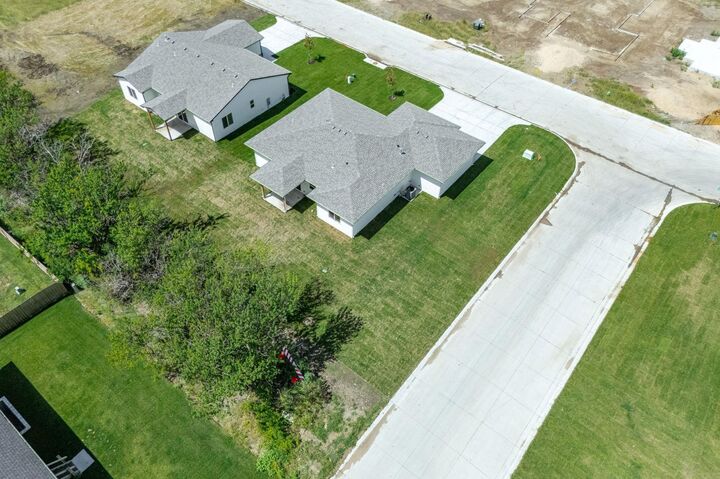

Inscription par: SOUTH CENTRAL KANSAS / Heritage 1st Realty / Dustin Lynam
507 E Elmwood St Park City, KS 67147
En vigueur (3 Jours)
425 942 $
MLS®:
660954
660954
Surface Terrain
8,712 PI. CA.
8,712 PI. CA.
Catégorie
Single-Family Home
Single-Family Home
Année de Construction
2025
2025
Style
Ranch
Ranch
District scolaire
Valley Center Pub School (Usd 262)
Valley Center Pub School (Usd 262)
Ville
Sedgwick County
Sedgwick County
Communauté
None Listed on Tax Record
None Listed on Tax Record
Listed By
Dustin Lynam, Heritage 1st Realty
Source
SOUTH CENTRAL KANSAS
Dernière vérification Sep 1 2025 à 5:42 AM GMT+0000
SOUTH CENTRAL KANSAS
Dernière vérification Sep 1 2025 à 5:42 AM GMT+0000
Détails sur les salles de bains
- Salles de bains: 2
Caractéristiques Intérieures
- Laundry: Main Floor
- Laundry: 220 Equipment
- Laundry: Separate Room
Quartier
- None Listed On Tax Record
Informations sur le lot
- Standard
Caractéristiques de la propriété
- Foundation: None
Chauffage et refroidissement
- Forced Air
- Natural Gas
Caractéristiques extérieures
- Toit: Composition
Informations sur les services publics
- Utilities: Public, Sewer Available, Natural Gas Available
Informations sur les écoles
- Elementary School: Valley Center
- Middle School: Valley Center
- High School: Valley Center
Garage
- Attached
- Opener
Étages
- 1
Surface Habitable
- 1,500 pi. ca.
Lieu
Estimation du paiement mensuel du prêt hypothécaire
*Basé sur un taux d'intérêt fixe avec une durée de 30 ans, principal et intérêts uniquement
Prix de l'annonce
Acompte
%
Taux d'intérêt
%Les estimations du calculateur d'hypothèque sont fournies par Heritage 1st Realty et sont destinées à un usage informatif uniquement. Vos paiements peuvent être supérieurs ou inférieurs et tous les prêts sont soumis à l'approbation du crédit.
Disclaimer: Copyright 2025 South Central Kansas MLS. All rights reserved. This information is deemed reliable, but not guaranteed. The information being provided is for consumers’ personal, non-commercial use and may not be used for any purpose other than to identify prospective properties consumers may be interested in purchasing. Data last updated 8/31/25 22:42

Description